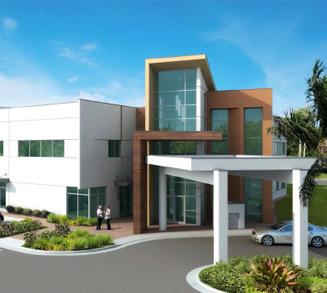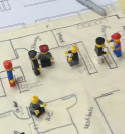
OPUS SOLUTIONS WILL MAXIMIZE
EFFICIENCY AND WORKFLOW
- CHALLENGES
- Maximize operational efficiency
and eliminate waste
- Improved the flow of patients, providers, materials and information.
- Ensure alignment of all personnel, departments and specialties.
- Establish a hands-on culture
of “lean” thinking.
- Avoid costly change orders
and budget overruns
Few projects create the combination of excitement and trepidation inherent in the design and construction of a new facility or a reconfigured space. The vision is clear: to design, build, and operate highly efficient healthcare facilities. The ability to transpose the vision of a facility design project into an effective, completed space requires a genuinely collaborative effort. When done right – with “lean” principles guiding the process — the results include shorter design and build cycle times, plus measureable gains in productivity, capacity, and efficient use of invested capital.
- PROVEN RESULTS
- 3,000 square feet of savings in ED
- $3 million reduction in construction costs and elimination of
16,000 square feet in space for
Children’s Hospital
- 40% increase in patient capacity with fewer rooms than programmed
- 54% reduction in instrument turnaround time due to improved design and streamlined processes
- Reduction in facility design timetable from 45 days to 5 days
- Long-term, sustainable improvements in workflow
and staff collaboration
Truly, we would not be where we are today, looking at the savings we have achieved, and doing it all collaboratively, without going through this process and the work that Opus did.
-Kathy B., CNO, Golisano Children’s Hospital
The Opus Approach
 Too often, the development/design of a new facility doesn’t meaningfully involve the people who work in the facility. To ensure maximum efficiency and flexibility in facility design, Opus begins by engaging key representatives from all disciplines that utilize the space, including support staff. The process leads to heightened collaboration, innovative changes in workflow and, ultimately, resourceful new approaches to space efficiencies, cost reductions and improvements in patient outcomes. The long-term gains are sustainable because frontline staff, clinical staff, and leadership are engaged with the architect from the start.
Too often, the development/design of a new facility doesn’t meaningfully involve the people who work in the facility. To ensure maximum efficiency and flexibility in facility design, Opus begins by engaging key representatives from all disciplines that utilize the space, including support staff. The process leads to heightened collaboration, innovative changes in workflow and, ultimately, resourceful new approaches to space efficiencies, cost reductions and improvements in patient outcomes. The long-term gains are sustainable because frontline staff, clinical staff, and leadership are engaged with the architect from the start.
 Too often, the development/design of a new facility doesn’t meaningfully involve the people who work in the facility. To ensure maximum efficiency and flexibility in facility design, Opus begins by engaging key representatives from all disciplines that utilize the space, including support staff. The process leads to heightened collaboration, innovative changes in workflow and, ultimately, resourceful new approaches to space efficiencies, cost reductions and improvements in patient outcomes. The long-term gains are sustainable because frontline staff, clinical staff, and leadership are engaged with the architect from the start.
Too often, the development/design of a new facility doesn’t meaningfully involve the people who work in the facility. To ensure maximum efficiency and flexibility in facility design, Opus begins by engaging key representatives from all disciplines that utilize the space, including support staff. The process leads to heightened collaboration, innovative changes in workflow and, ultimately, resourceful new approaches to space efficiencies, cost reductions and improvements in patient outcomes. The long-term gains are sustainable because frontline staff, clinical staff, and leadership are engaged with the architect from the start.
